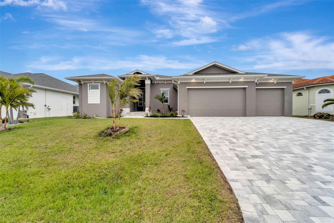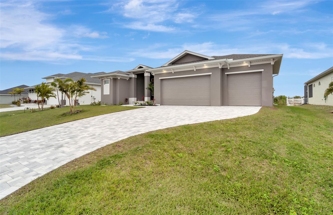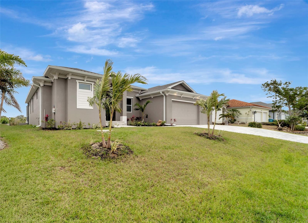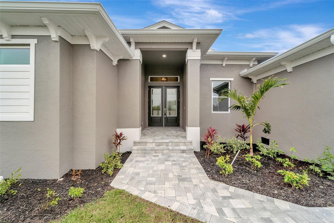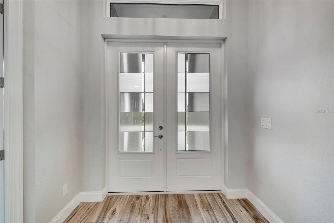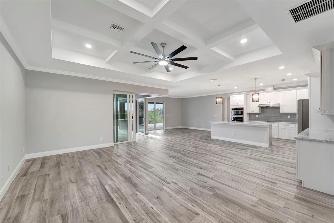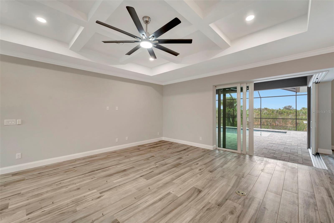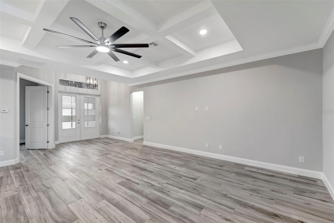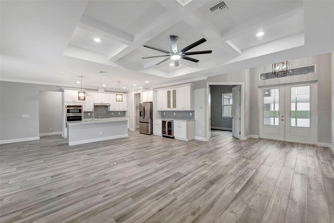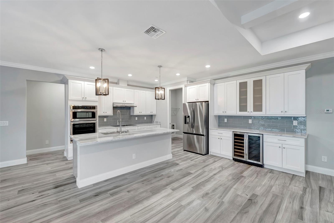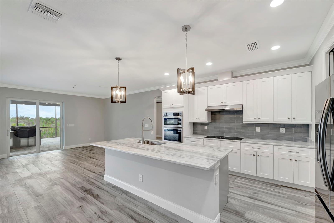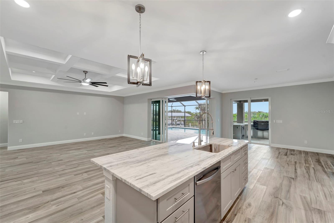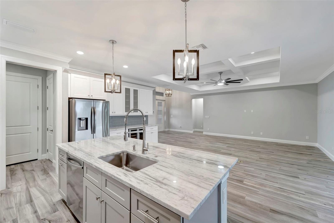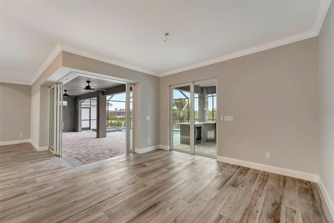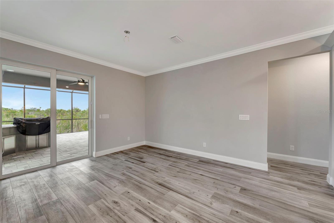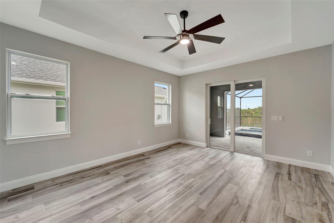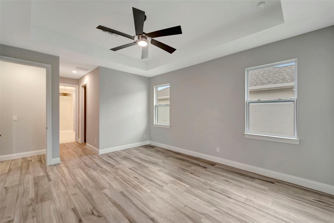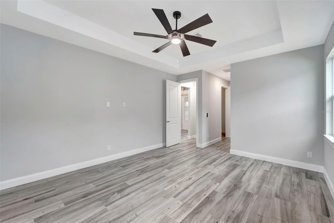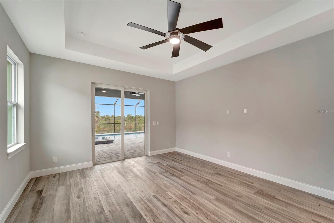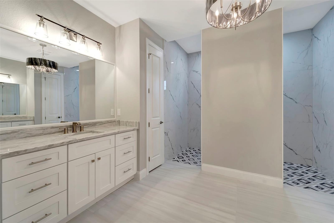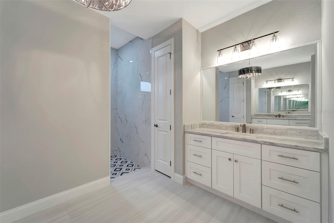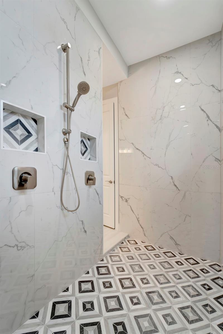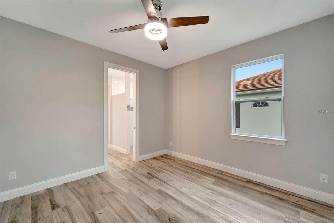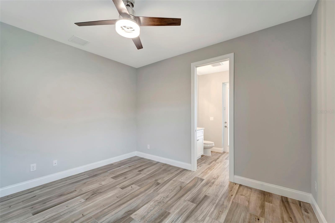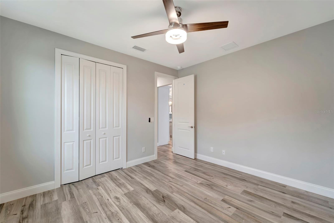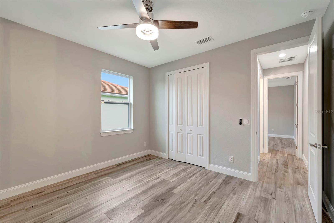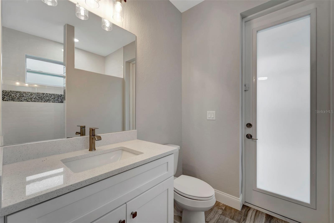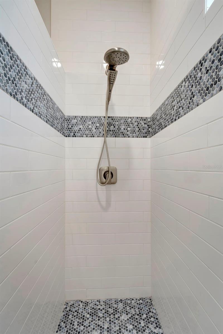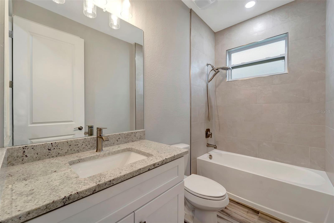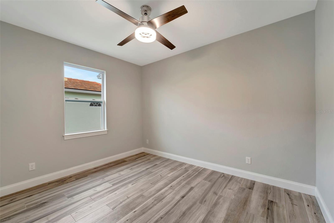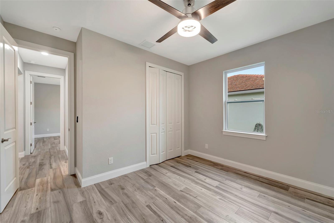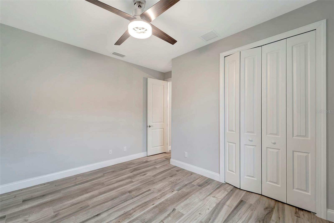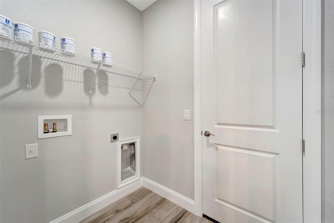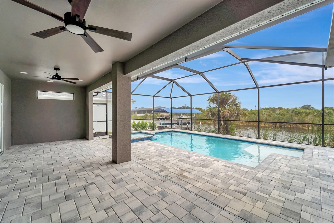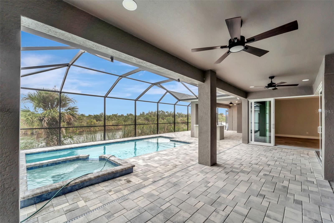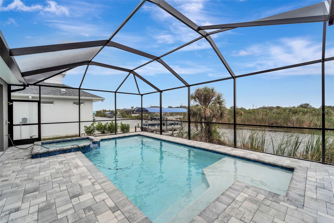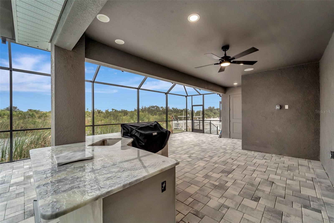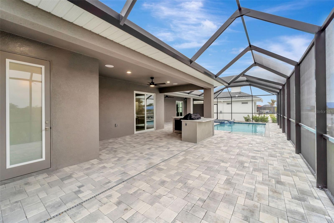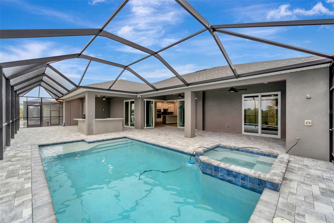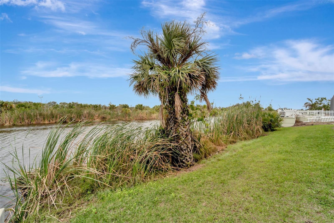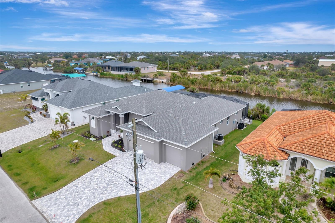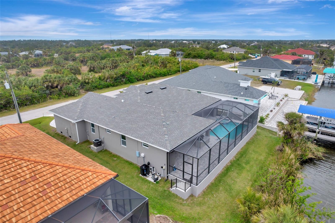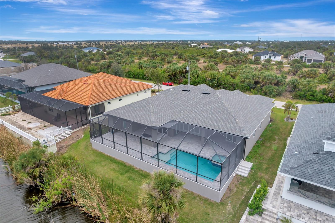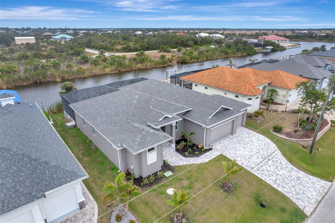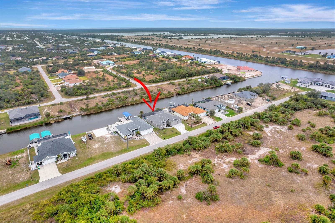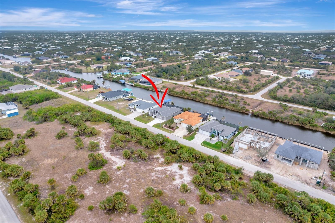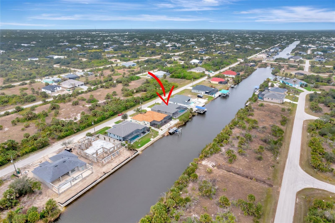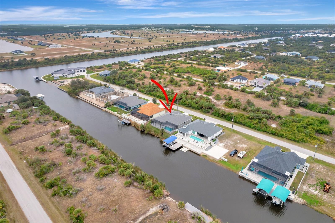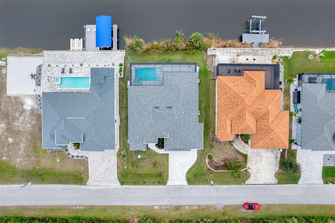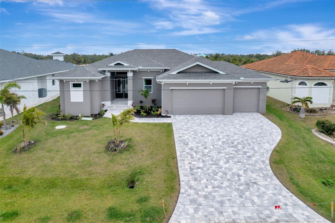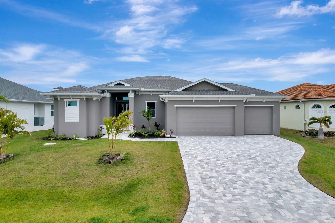Hi There! Is this Your First Time?
Did you know if you Register you have access to free search tools including the ability to save listings and property searches? Did you know that you can bypass the search altogether and have listings sent directly to your email address? Check out our how-to page for more info.
- Price$929,000
- Beds4
- Baths3
- Sq. Ft.2,253
- Acres0.23
- Built2025
10442 Winnipeg Street, PORT CHARLOTTE
Luxury New Construction Waterfront Home on Sailboat Water Experience upscale living in this stunning new construction home, perfectly situated on serene sailboat water with direct access to the open Gulf of Mexico—no bridges required. From the moment you arrive, you'll be captivated by breathtaking sunsets and the tranquil beauty of your private paradise. Step inside to discover a spacious and elegant living environment designed for both comfort and sophistication. The expansive living room is ideal for family gatherings, offering picturesque views of the pool and spillover spa. Large 8-foot corner meet disappearing sliders seamlessly connect the indoor space to the lanai and outdoor kitchen, enhancing your indoor-outdoor living experience. The spacious lanai has ample room for seating and entertaining. The property features a covered outdoor kitchen area with bar top seating. The space is equipped with outdoor speakers and comes pre-wired to support a wall-mounted television. This meticulously crafted residence features three/four bedrooms and three full bathrooms, along with a private study ideal for a home office or quiet retreat, which could also serve as a fourth bedroom. The master suite is a true sanctuary, boasting dual walk-in closets and a luxurious bathroom with and a double entry walk-through Roman shower. The guest wing includes two additional bedrooms, a full bathroom, and a separate pool bathroom, ensuring ample space and privacy for family and guests. The gourmet kitchen is a chef’s dream, offering abundant cabinetry, a large pantry, a wine cooler, and a beautiful island with seating for four—perfect for entertaining and everyday living. Superior construction quality is evident throughout, Category 5 hurricane-resistant impact windows for maximum safety, and spray foam insulation enhancing comfort and energy savings. With four other completed models available featuring the same floorplan but different finishes, including additional waterfront options on sailboat water, you have the flexibility to choose the perfect home for your lifestyle. Located just minutes from Boca Grande and numerous pristine beaches, this home offers both the tranquility of waterfront living and the convenience of nearby amenities. The builder is offering to include a seawall as part of the purchase agreement with an acceptable offer. Please inquire for details. Don’t miss the chance to make this luxurious waterfront home your own. Schedule your private tour today and embrace the unparalleled quality and stunning views.
Essential Information
- MLS® #A4637449
- Price$929,000
- Bedrooms4
- Bathrooms3.00
- Full Baths3
- Square Footage2,253
- Acres0.23
- Year Built2025
- TypeResidential
- Sub-TypeSingle Family Residence
- StyleCustom
- StatusActive
Amenities
- AmenitiesClubhouse, Park, Playground, Trail(s)
- ParkingDriveway, Garage Door Opener, Golf Cart Garage, Golf Cart Parking, Guest, Off Street, On Street
- # of Garages3
- ViewWater
- Is WaterfrontYes
- WaterfrontCanal - Brackish
- Has PoolYes
Exterior
- Exterior FeaturesFrench Doors, Irrigation System, Lighting, Outdoor Grill, Outdoor Kitchen, Outdoor Shower, Private Mailbox, Rain Gutters, Sliding Doors
- Lot DescriptionFloodZone, Paved
- RoofShingle
- FoundationStem Wall
Additional Information
- Date ListedFebruary 1st, 2025
- Days on Market62
- ZoningRSF3.5
Community Information
- Address10442 Winnipeg Street
- AreaPort Charlotte
- SubdivisionSOUTH GULF COVE
- CityPORT CHARLOTTE
- CountyCharlotte
- StateFL
- Zip Code33981
Interior
- Interior FeaturesCeiling Fans(s), Crown Molding, Dry Bar, Eat-in Kitchen, High Ceilings, Kitchen/Family Room Combo, Living Room/Dining Room Combo, Open Floorplan, Primary Bedroom Main Floor, Split Bedroom, Stone Counters, Thermostat, Tray Ceiling(s), Walk-In Closet(s)
- AppliancesBar Fridge, Built-In Oven, Convection Oven, Cooktop, Dishwasher, Disposal, Electric Water Heater, Exhaust Fan, Ice Maker, Microwave, Range Hood, Refrigerator, Wine Refrigerator
- HeatingCentral, Electric
- CoolingCentral Air
School Information
- ElementaryMyakka River Elementary
- MiddleL.A. Ainger Middle
- HighLemon Bay High
Listing information courtesy of Lokation.
All listing information is deemed reliable but not guaranteed and should be independently verified through personal inspection by appropriate professionals. Listings displayed on this website may be subject to prior sale or removal from sale; availability of any listing should always be independently verified.
Listing information is provided for consumer personal, non-commercial use, solely to identify potential properties for potential purchase; all other use is strictly prohibited and may violate relevant federal and state law.
Listing data comes from My Florida Regional MLS DBA Stellar MLS.
Listing information last updated on April 4th, 2025 at 8:50am CDT.

