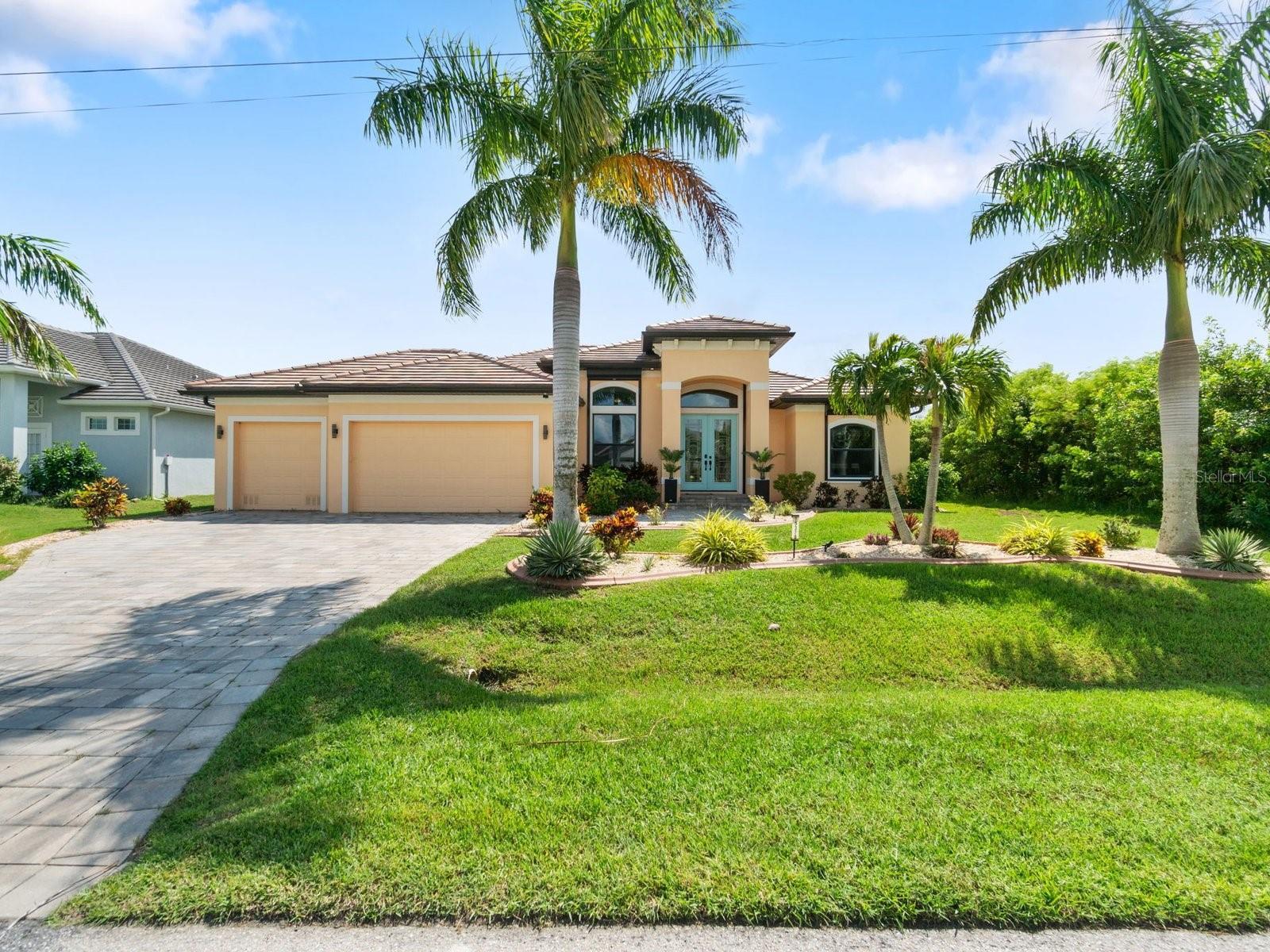Hi There! Is this Your First Time?
Did you know if you Register you have access to free search tools including the ability to save listings and property searches? Did you know that you can bypass the search altogether and have listings sent directly to your email address? Check out our how-to page for more info.
- Price$859,900
- Beds3
- Baths3
- Sq. Ft.2,258
- Acres0.23
- Built2015
15378 Taurus Circle, PORT CHARLOTTE
Experience luxury living in this stunning Gulf-access waterfront pool home, ideally situated with southern exposure in the highly sought-after South Gulf Cove community. This Custom-Built Harbor Home features 3 Bedrooms plus a Den, 3 Full Bathrooms, and a spacious 3-Car Garage. Designed for relaxation and entertainment, the expansive lanai offers multiple seating areas, a heated pool with a waterfall and sun shelf, an outdoor shower, and a fully equipped outdoor kitchen—all set against breathtaking water views with easy boating access to the lagoon, Charlotte Harbor, and the pristine beaches of the Gulf of Mexico. Offered partially furnished, this home allows you to start living your dream immediately. The kitchen is a chef’s delight, boasting newer Samsung stainless steel appliances and a massive, angled island with seating for six. The well-appointed pantry includes a coffee bar, ample storage, a copper prep sink, and custom cabinets with Rev-A-Shelf swingouts. The oversized primary suite is a sanctuary of comfort, featuring a tray ceiling, sliding doors to the lanai and pool, and space for a sitting area. The luxurious ensuite bathroom offers dual sinks, abundant cabinetry and storage, a walk-through porcelain tile shower with a bench, and an expansive walk-in closet with custom shelving and drawers. The attached laundry area includes upgraded washer and dryer units. For ultimate relaxation, unwind in the 6-foot light therapy spa tub, complete with Bluetooth, jets, bubbles, and a thermostat to keep the water temp perfect. Sellers have a Transferable Flood Policy at $1,529 per year. This home is packed with upgrades, including a tile roof with solar vent fans (installed in 2023), fresh interior and exterior paint, a newer water heater, and a 6-foot rock-faced privacy fence. It surpasses new construction with custom features like Low-Emissivity windows, electric roll-down shutters, a generator transfer switch, a water treatment system with reverse osmosis, an I-Wave C air purifier, central vacuum, remote control privacy blinds, custom window treatments, a Taexx pest control system, and a Rainbird irrigation system. South Gulf Cove offers a voluntary HOA with ultra-low dues of just $120 per year, providing access to an air-conditioned clubhouse, WiFi, games, tiki huts, and discounted clubhouse reservations. Several community parks feature a boat ramp, kayak launch, walking paths, fishing docks, picnic shelters, BBQ grills, a playground, and a basketball court. Don’t miss this incredible opportunity to own a one-of-a-kind waterfront home in a vibrant and welcoming community!
Essential Information
- MLS® #C7498546
- Price$859,900
- Bedrooms3
- Bathrooms3.00
- Full Baths3
- Square Footage2,258
- Acres0.23
- Year Built2015
- TypeResidential
- Sub-TypeSingle Family Residence
- StyleCoastal
- StatusActive
Amenities
- ParkingDriveway
- # of Garages3
- ViewCity, Pool
- Is WaterfrontYes
- WaterfrontBrackish Water, Canal - Brackish, Canal - Saltwater, Canal Front
- Has PoolYes
Exterior
- Exterior FeaturesHurricane Shutters, Irrigation System, Lighting, Outdoor Grill, Outdoor Kitchen, Outdoor Shower, Rain Gutters, Sliding Doors
- Lot DescriptionPaved
- RoofTile
- FoundationSlab, Stem Wall
Community Information
- Address15378 Taurus Circle
- AreaPort Charlotte
- SubdivisionPORT CHARLOTTE SEC 093
- CityPORT CHARLOTTE
- CountyCharlotte
- StateFL
- Zip Code33981
Interior
- Interior FeaturesAttic Ventilator, Built-in Features, Ceiling Fans(s), Central Vaccum, Eat-in Kitchen, High Ceilings, In Wall Pest System, Living Room/Dining Room Combo, Open Floorplan, Primary Bedroom Main Floor, Solid Surface Counters, Split Bedroom, Thermostat, Tray Ceiling(s), Vaulted Ceiling(s), Walk-In Closet(s), Window Treatments
- AppliancesBuilt-In Oven, Convection Oven, Cooktop, Dishwasher, Disposal, Dryer, Electric Water Heater, Exhaust Fan, Freezer, Kitchen Reverse Osmosis System, Microwave, Refrigerator, Touchless Faucet, Washer, Water Filtration System, Water Softener
- HeatingCentral
- CoolingCentral Air
- # of Stories1
Additional Information
- Date ListedOctober 1st, 2024
- Days on Market192
- ZoningRSF3.5
Listing information courtesy of Keller Williams Realty Naples.
All listing information is deemed reliable but not guaranteed and should be independently verified through personal inspection by appropriate professionals. Listings displayed on this website may be subject to prior sale or removal from sale; availability of any listing should always be independently verified.
Listing information is provided for consumer personal, non-commercial use, solely to identify potential properties for potential purchase; all other use is strictly prohibited and may violate relevant federal and state law.
Listing data comes from My Florida Regional MLS DBA Stellar MLS.
Listing information last updated on April 11th, 2025 at 5:49am CDT.





































































