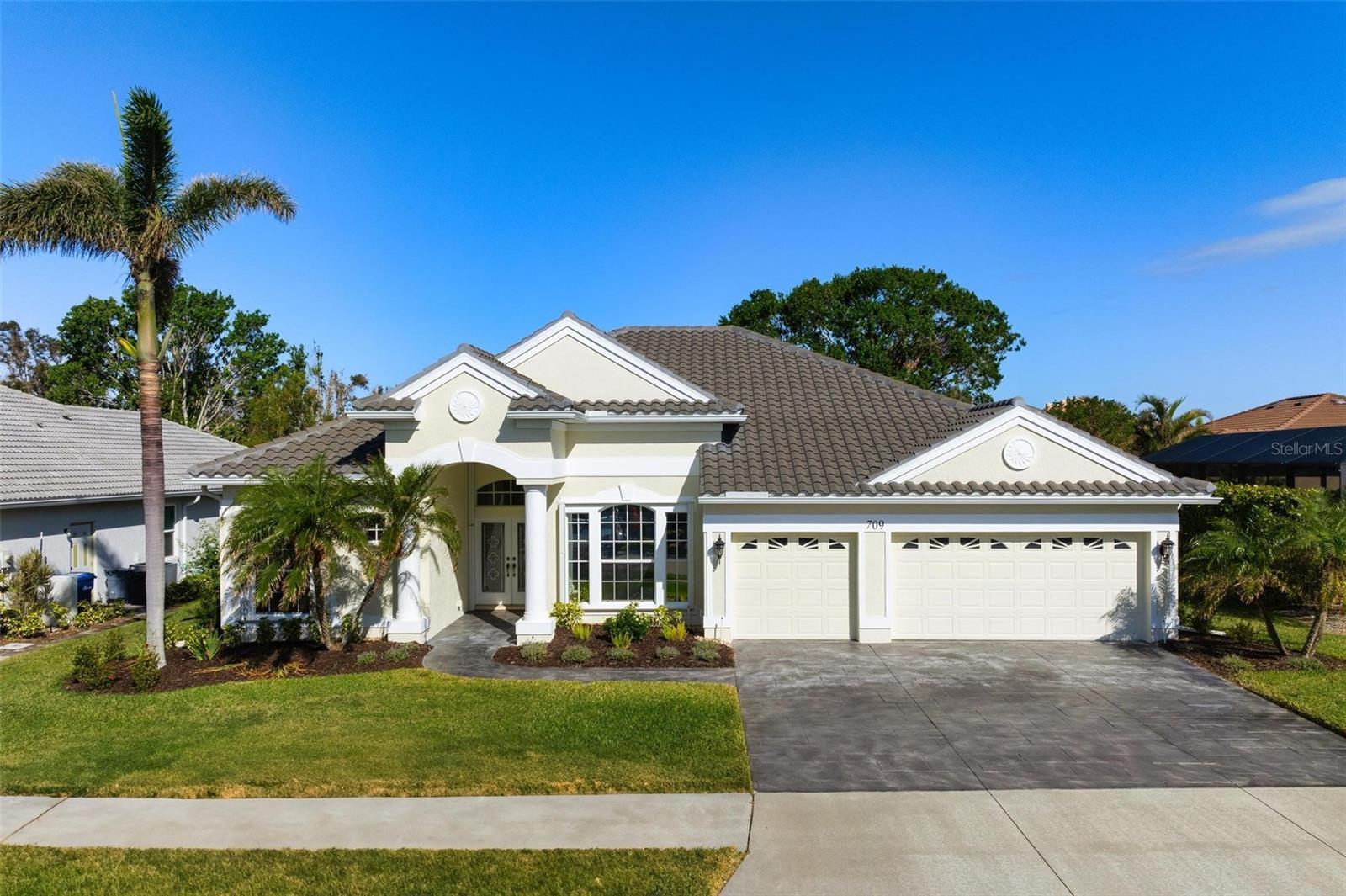Hi There! Is this Your First Time?
Did you know if you Register you have access to free search tools including the ability to save listings and property searches? Did you know that you can bypass the search altogether and have listings sent directly to your email address? Check out our how-to page for more info.
- Price$775,000
- Beds3
- Baths3
- Sq. Ft.2,677
- Acres0.21
- Built2001
709 Petrel Way, VENICE
Privacy and space, totally renovated, infused with elements of traditional and modern design within 2,700/sq. ft. +/- under air, and a 3-car garage. New tile roof in 2022, together with new gutters, HVAC, mechanicals,fresh landscaping, and accordion shutters, Coordinated in neutral tones, crown moldings and gorgeous wide plank honey colored oak floors in the formal living area, primary suite, and den. The kitchen, leisure room and all 3-bathrooms, transition with large creme colored tile and virtually no grout lines. The kitchen boasts ivory shaker cabinets (storage galore), teal accents, island, induction oven, stainless appliances, granite counters and decorative tile. The fluidity and design from kitchen to leisure room is marked by a built-in entertainment center, of similar color and style, featuring the charm and sparkle of an electric fireplace. The primary suite is luxurious, with walk-in closet systems, updated bath. The 2-guest bedrooms, each with an adjoining bathroom, large and separated, assure supreme comfort and privacy for overnight guests. Four sets of sliding glass doors open to a large and completely redone paver brick lanai, and Pebble-Tek resurfaced heated pool and over-sized spa, with panoramic screening to enjoy the wonders of nature on one of Pelican Pointe?s many private and beautiful preserves. Together with maintenance of lawn care and high-speed internet and expanded cable service, residents enjoy a vibrant lifestyle with 27 holes of semi-private golf, full social membership at the club, an active women's association with over 45 groups, fitness, dining, tennis, pickleball, heated pool, and 24/7 guard house. Just minutes away are the quaint shops, dining, beaches, biking/walking trails, fishing, performing arts center, cultural venues and other recreational activities of Historic Venice Island, burgeoning Wellen Park and the greater Sarasota Country area.
Essential Information
- MLS® #N6135962
- Price$775,000
- Bedrooms3
- Bathrooms3.00
- Full Baths3
- Square Footage2,677
- Acres0.21
- Year Built2001
- TypeResidential
- Sub-TypeSingle Family Residence
- StatusActive
Amenities
- AmenitiesCable TV, Clubhouse, Fence Restrictions, Fitness Center, Gated, Golf Course, Park, Pickleball Court(s), Pool, Recreation Facilities, Tennis Court(s), Vehicle Restrictions
- ParkingDriveway, Garage Door Opener, Oversized
- # of Garages3
- ViewTrees/Woods
- Has PoolYes
Exterior
- Exterior FeaturesHurricane Shutters, Irrigation System, Lighting, Rain Gutters, Sidewalk, Sliding Doors
- Lot DescriptionCul-De-Sac, In County, Landscaped, Level, Near Golf Course, Sidewalk, Private
- RoofTile
- FoundationSlab
Additional Information
- Date ListedDecember 17th, 2024
- Days on Market124
- ZoningRSF3
Community Information
- Address709 Petrel Way
- AreaVenice
- SubdivisionPELICAN POINTE GOLF & COUNTRY CLUB
- CityVENICE
- CountySarasota
- StateFL
- Zip Code34285
Interior
- Interior FeaturesBuilt-in Features, Crown Molding, High Ceilings, Kitchen/Family Room Combo, Living Room/Dining Room Combo, Solid Wood Cabinets, Stone Counters, Thermostat, Tray Ceiling(s), Walk-In Closet(s), Window Treatments
- AppliancesBuilt-In Oven, Convection Oven, Cooktop, Dishwasher, Disposal, Dryer, Electric Water Heater, Exhaust Fan, Microwave, Refrigerator, Washer, Water Softener
- HeatingCentral, Electric
- CoolingCentral Air, Humidity Control
- FireplaceYes
- FireplacesElectric, Family Room, Non Wood Burning
School Information
- ElementaryGarden Elementary
- MiddleVenice Area Middle
- HighVenice Senior High
Listing information courtesy of Michael Saunders & Company.
All listing information is deemed reliable but not guaranteed and should be independently verified through personal inspection by appropriate professionals. Listings displayed on this website may be subject to prior sale or removal from sale; availability of any listing should always be independently verified.
Listing information is provided for consumer personal, non-commercial use, solely to identify potential properties for potential purchase; all other use is strictly prohibited and may violate relevant federal and state law.
Listing data comes from My Florida Regional MLS DBA Stellar MLS.
Listing information last updated on April 20th, 2025 at 4:04am CDT.





































































